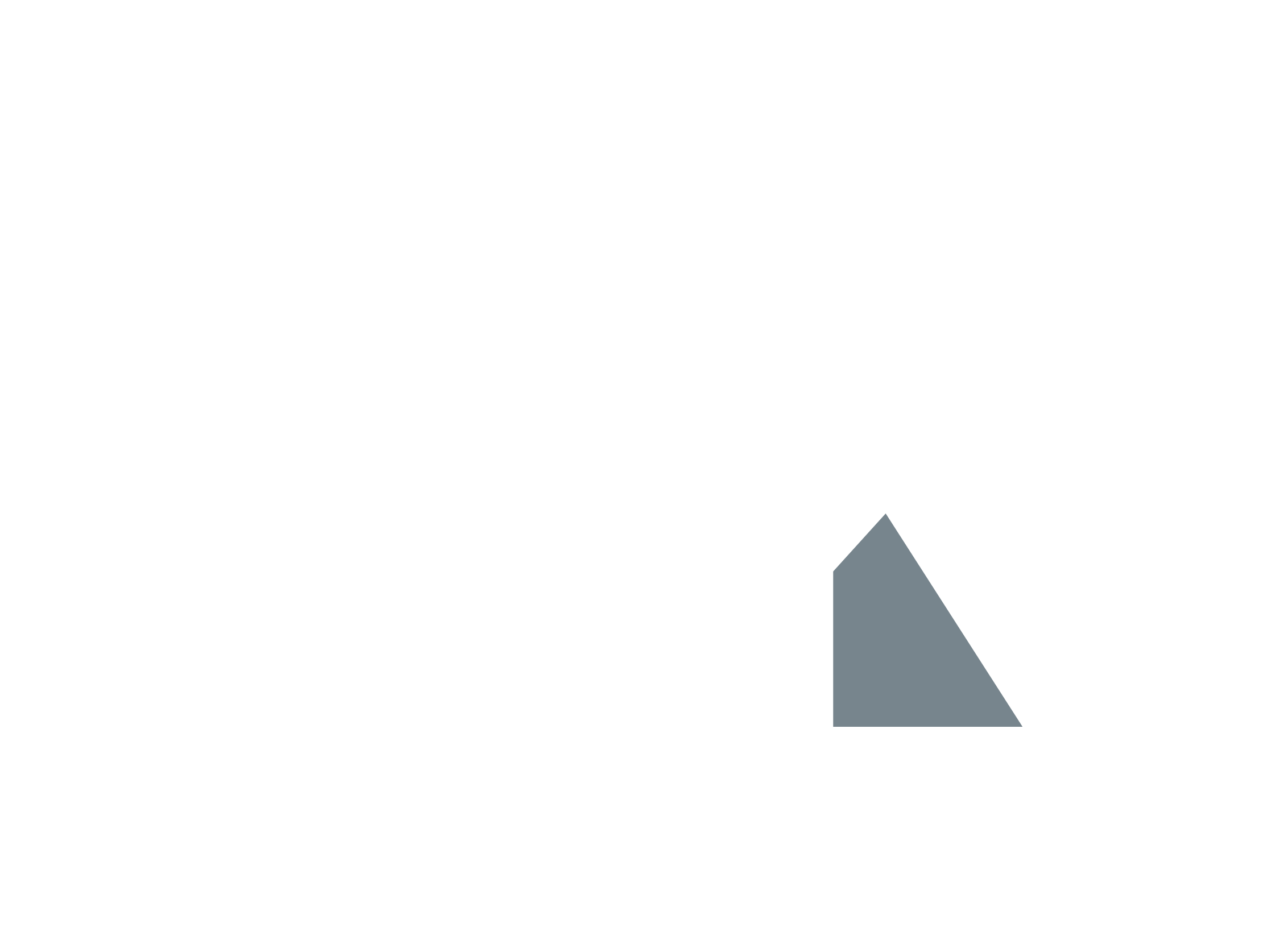About Us
We are a team of down-to-earth, highly motivated designers, whose passion lies in the satisfaction of seeing our clients’ architectural dreams and visions become reality.
No two projects are the same, nor any two clients; at DK Architecture, we tailor our design process to the unique challenges of each project, working hand-in-hand with each of our clients throughout the entire process.
As designers, we are the first cog in the very important process and a good designer is key to any successful building project. We take pride in this role and aim to maximise our briefs and always exceed expectations. We work with the client’s wish list, budget and timeframe, and translates them; transforming their dreams to reality. The more thought invested in the planning phase the smoother any project will run. Professional advice from the right designer will make for ‘smooth sailing’ and elevate the design from good to great.
We believe communication is key and with a collaborative approach, we work hard to create an enjoyable experience from the initial concept stage right through to project completion. We spend the required time to investigate all possibilities, considering the spaces internally, externally and as a whole, constantly pushing the boundaries, to create the best possible, functional and beautifully designed buildings.
MEET THE TEAM
LBP Design 1 – BP116247
B.Des LBP Des1 – BP133142
The Process
Step 01
- Obtain / discuss clients brief, key outcomes & objectives
- Confirm adequacy of the budget
- Site measure/obtain all information/consult key consultants
- Document existing
- Develop concepts, refine and discuss/present to the client
- Develop as required into confirm confirmed
- As suitable for planning applications to be lodged / budget elemental estimates to be obtained
Step 02
- Develop confirmed concept, including plan documentation, 3d illustrations and specifications
- Liaise with key consultants main contractor as required
- Regular contact with the client as key intervals to ensure key outcomes & objectives are maximised
- Organise/obtain budget elemental estimates to ensure project budget remains on target
Step 03
- Finalise all required documentation & confirm with client / main contractor
- Prepare and submit application to local authority and answer RFI’s as required
- Obtain approved application, issue to client / main contractor
Step 04
- Update documentation to include changes and conditions from Building Consent
- Make periodic site visits
- Review shop drawings, material samples and contractor submissions
- Respond to requests for information or clarification by client and contractor
- Arrange and attend site meetings, keep and distribute minutes
Testimonials

